










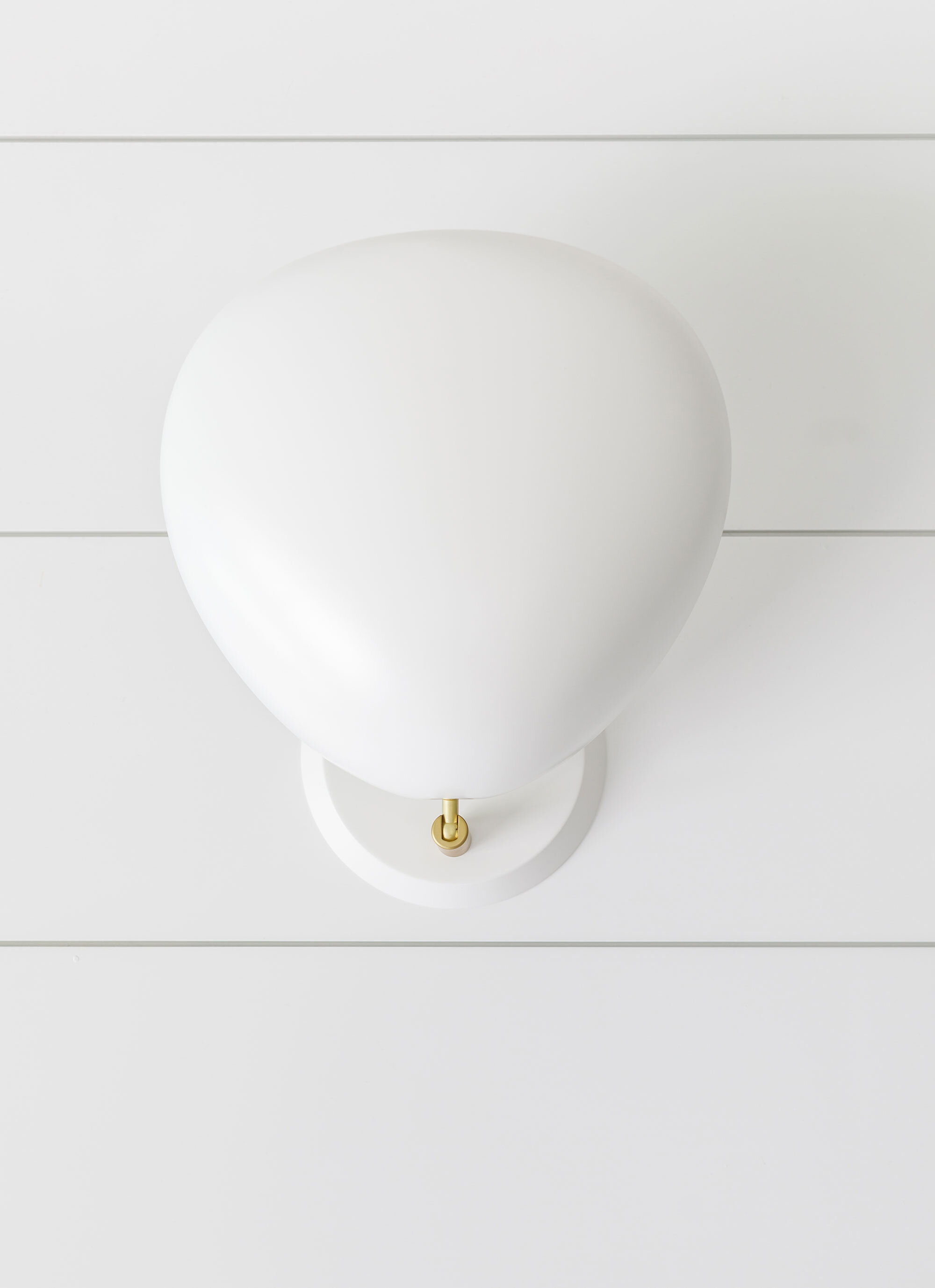
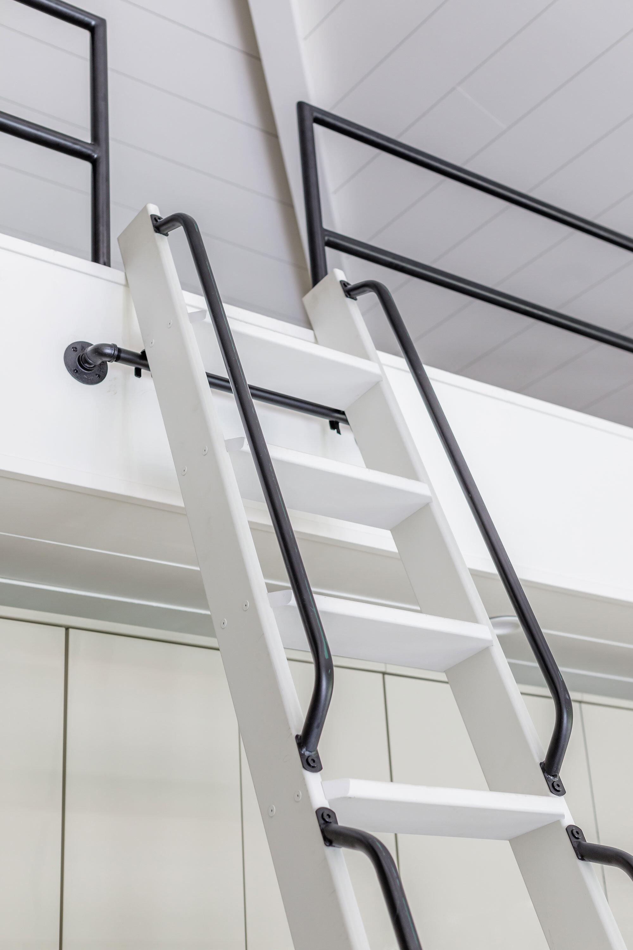
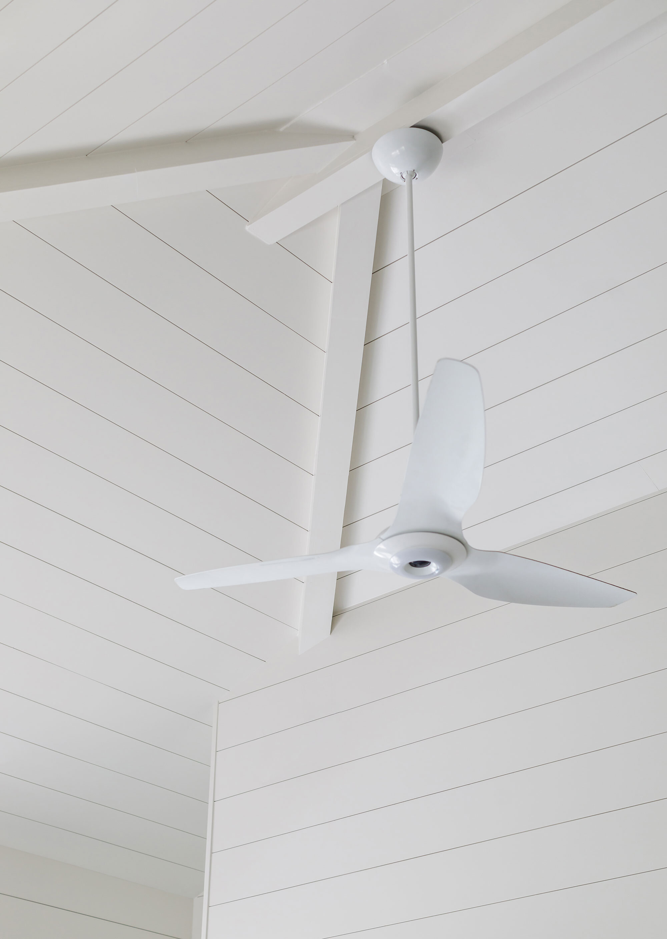
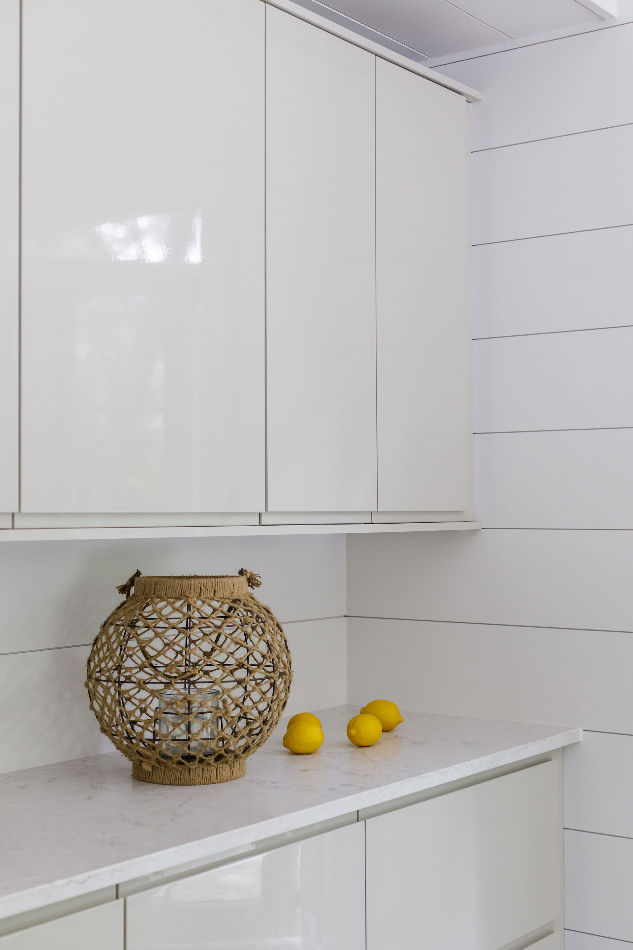



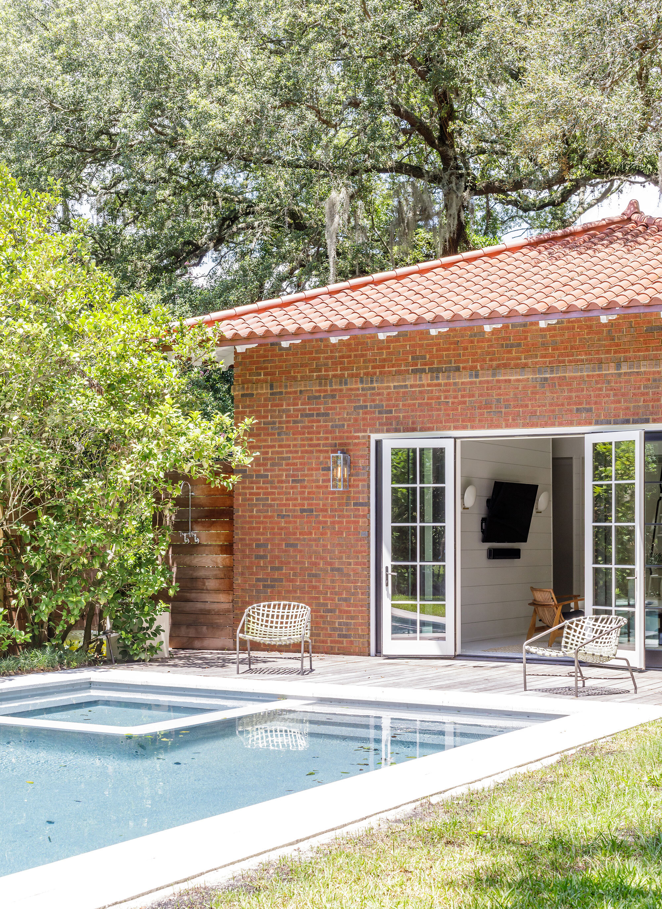




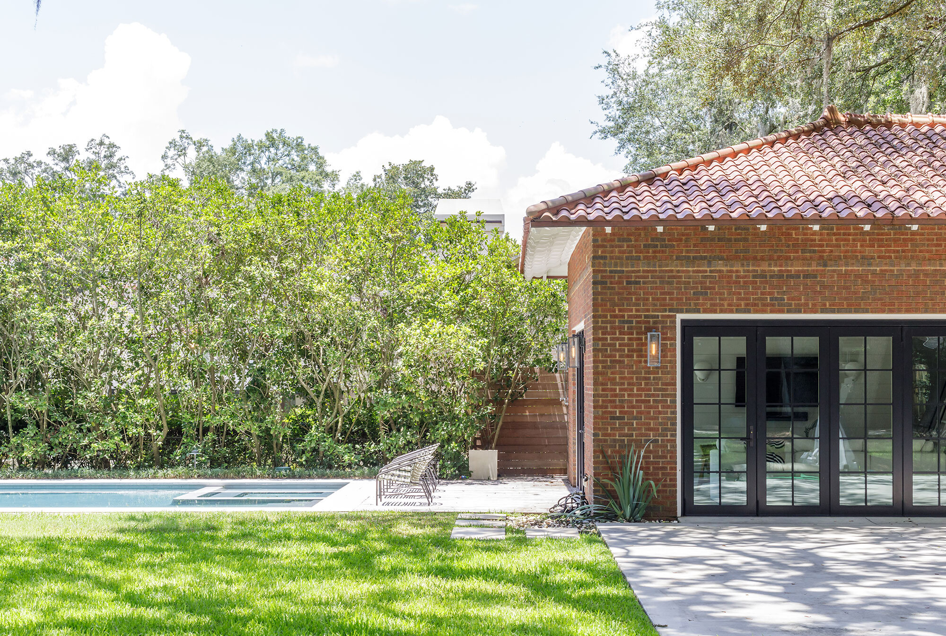
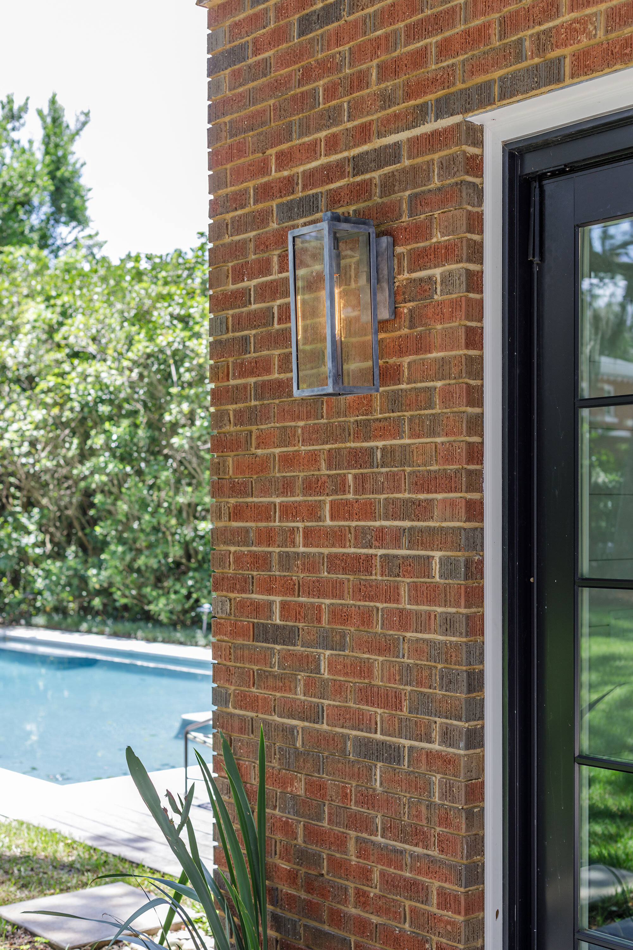


Poolside Oasis: Transforming a Common Garage
This project involved transforming a neglected and disused garage in the backyard of a lovely family home into a poolside apartment. Recognizing the backyard as the center of activity and enjoyment for the residents, ZINN helped the family leverage the underutilized space to create a hub for their outdoor sanctuary. Cited in a historic neighborhood, the renovated garage-turned-apartment is contextually sensitive on the outside and clean/cozy modern on the inside. This transformation not only added valuable living space but also enhanced the functionality and enjoyment of the backyard. This project exemplifies ZINN's ability to find creative solutions that address their clients' evolving needs and desires. By repurposing an existing structure, the design team created a beautiful and functional space that seamlessly integrates with the surrounding environment and enhances the homeowners' lifestyle.
ZINN Architecture + Interiors is proud to showcase its work through thoughtful design narratives, capturing the spirit of Jacksonville’s architectural evolution. In this feature, the emphasis is on blending functionality with beauty, creating environments that serve the people who use them every day. Whether it’s a historic preservation, a bold new commercial space, or a cozy residential retreat, ZINN demonstrates its versatile skillset in solving spatial challenges with elegance. The firm is known for walkable, sustainable, and inspiring spaces that reflect the values of the local community. Each project underscores the importance of client collaboration, site responsiveness, and lasting value. As Jacksonville architects, the ZINN team prioritizes thoughtful architecture that enhances lives and uplifts neighborhoods.
By using a narrative lens, ZINN invites visitors to learn about the inspirations, challenges, and achievements behind every design decision. Every article or project spotlight adds dimension to the firm’s mission—designing places that matter. From urban revitalization to private sanctuaries, ZINN’s portfolio continues to grow, grounded in the principles of innovation, inclusivity, and design excellence. Through each post, the firm educates future clients, celebrates design heritage, and advocates for thoughtful architecture across the Southeast. Whether it’s a mid-century gem, a tech-forward headquarters, or a one-of-a-kind residential renovation, ZINN’s projects share a unifying theme: that architecture is not just about buildings, but about improving life. This project adds another layer to ZINN’s growing narrative—inviting dialogue, celebrating progress, and affirming that Jacksonville architects are shaping the future through enduring, intelligent design.
info
Size: 1,200 SF
Type: Residential Renovation
Location: Avondale
Photography by Jessie Preza
